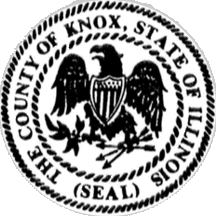04.
Knox County Highway # 4
Client Contact:
Knox County Highway Department


Knox County, IL
County Highway # 4
Phase I & II Design
Project Scope:
County Highway #4 is a two-lane rural collector that links the Village of Altona to Illinois Route 17. The county initiated the project to improve geometric deficiencies and reconstruct the deteriorating roadway. The project involved the reconstruction of County Highway #4 with 22’ wide concrete pavement and 4’ aggregate shoulders. Adjustments were made to the horizontal and vertical alignments to improve safety. The project also included all new culverts and drainage structures.
Hermann & Associates was retained to prepare the Phase I project report and Phase II design plans for six (6) miles of County Highway #4. The project was designed and built in two sections. Public involvement activities included conducting an open house meeting with local residents, businesses, agencies, emergency services, and the post office. The project was processed through the IDOT District 4 Bureau of Local Roads.
Construction of the 1st section from Altona to County Highway #15 was completed in 2015, and the second section from County Highway #15 to Illinois Route 17 was completed in 2018. The project received an ACEC 2015 Engineering Special Achievement Award for making 3D Modeling data available to contractors before bidding and requiring the use of Automated Machine Guidance during construction.
Project Elements:
Aerial Survey (Surdex Corporation)
Topographical Survey (Perry Land Surveying)
Boundary Survey (Hanson Professional Services)
Phase I Project Development Report
Traffic Management Plan
Phase II Construction Plans & Specifications (Two Sets)
3D Modeling & Automated Machine Guidance During Construction
Environmental Survey Request
Pavement Design
Horizontal Alignment, Vertical Profile, Cross Sections
Intersection Geometrics & Grading Plans
Erosion & Sediment Control Plans
Drainage Design of Culverts & Ditch Profiles
Large Box Culvert (Hutchison Engineering)
Define Additional Right of Way and Easement Limits
Right of Way Plats (Hanson Professional Services)
Property Negotiation (Hanson Professional Services)
Public Meetings & Coordination




